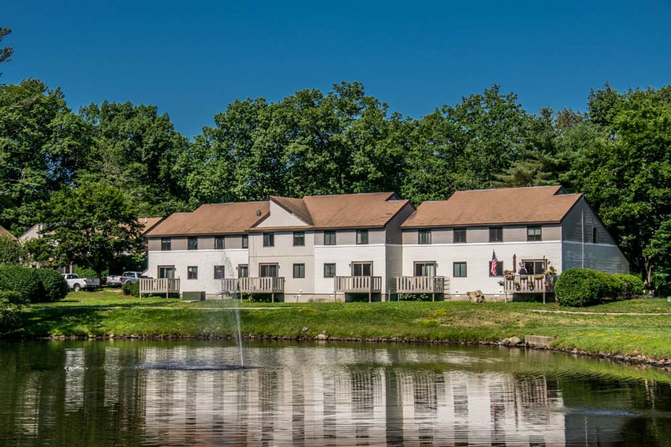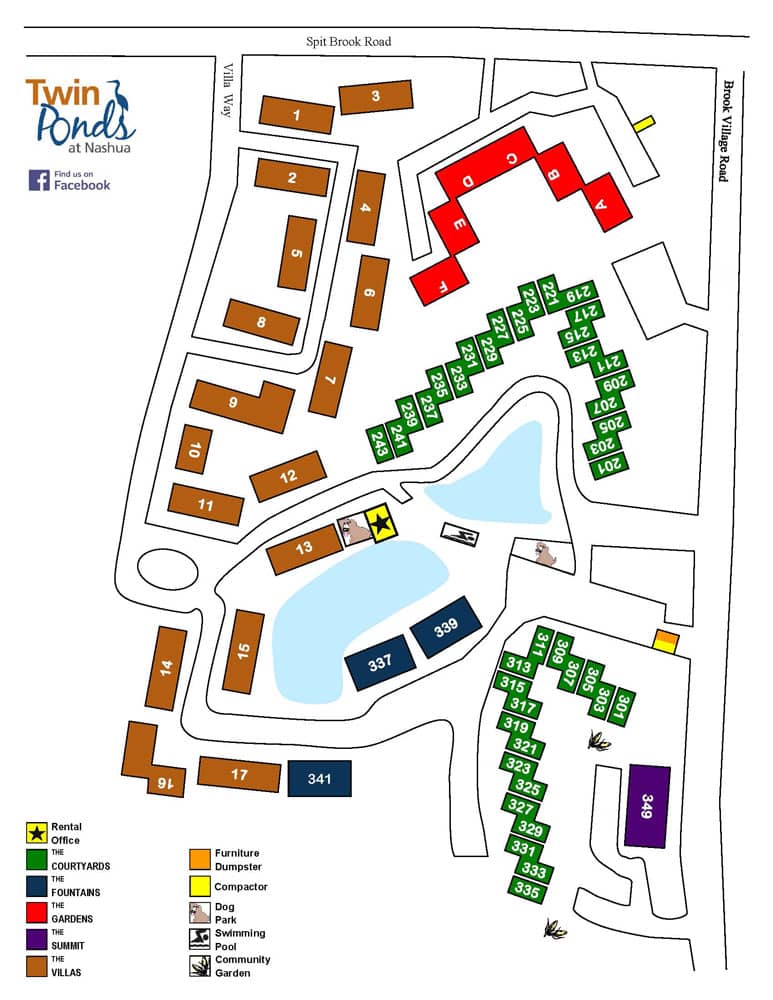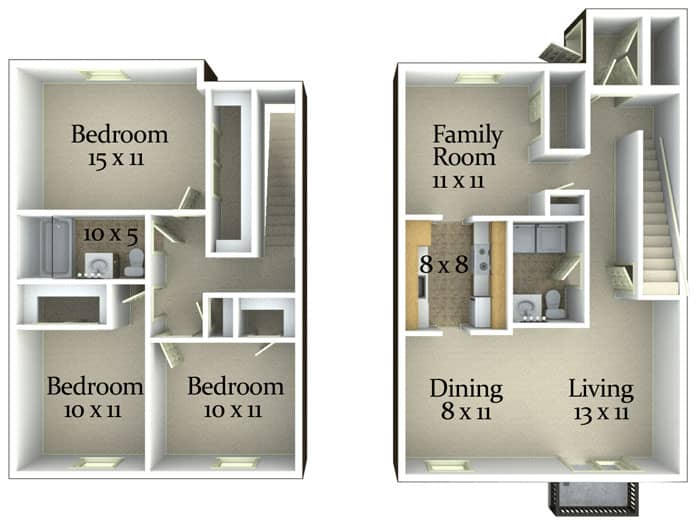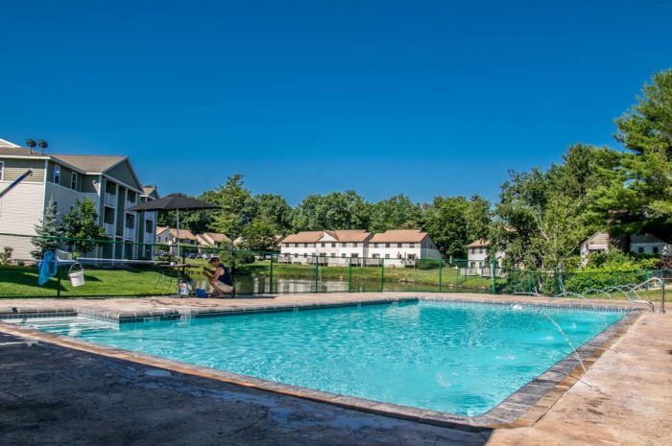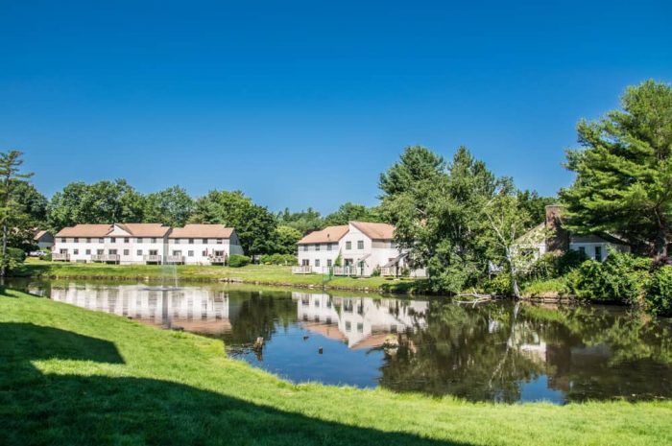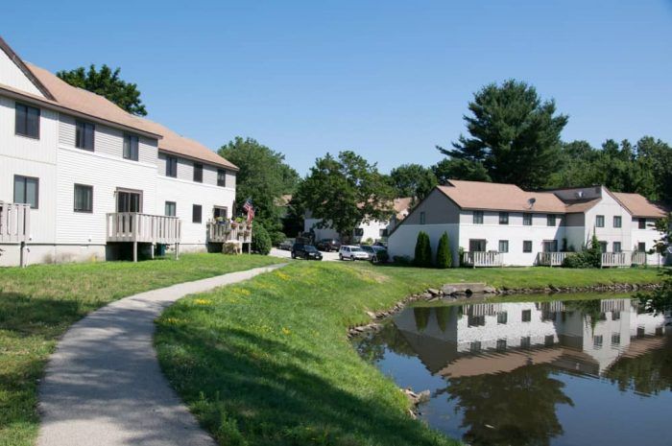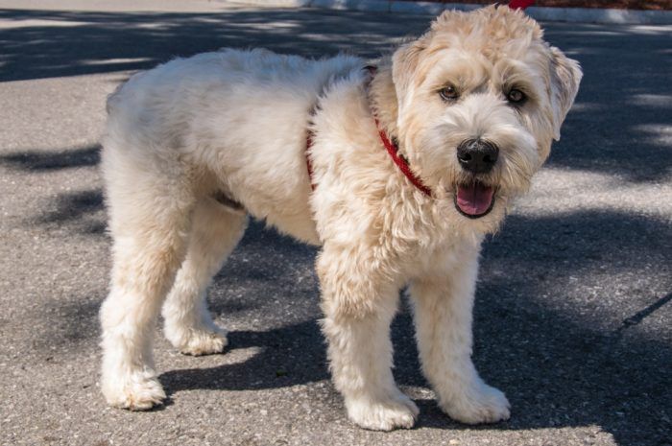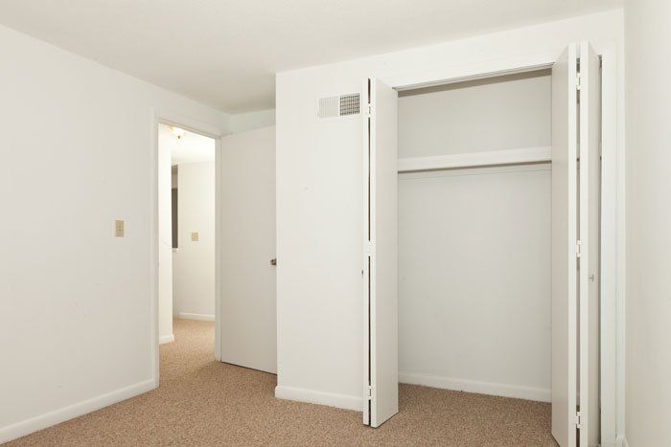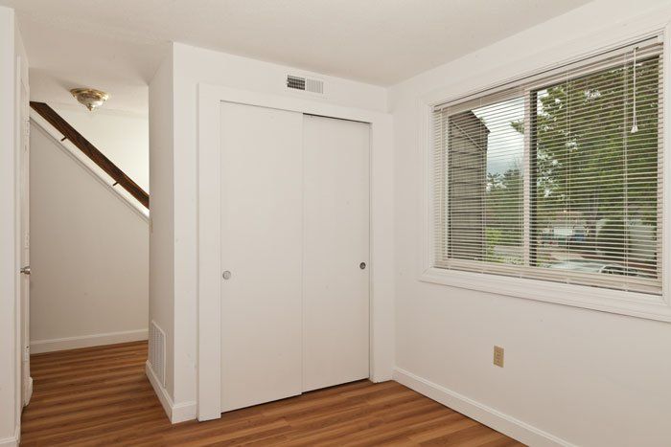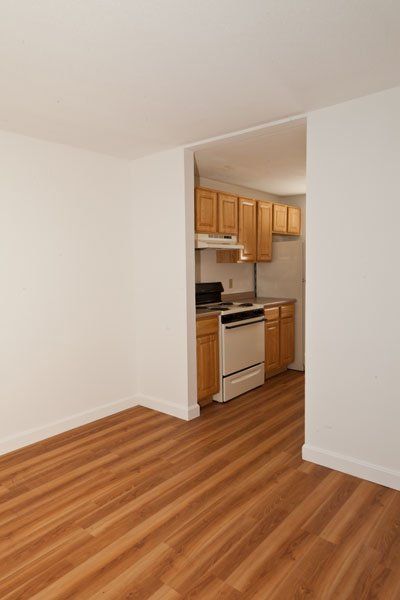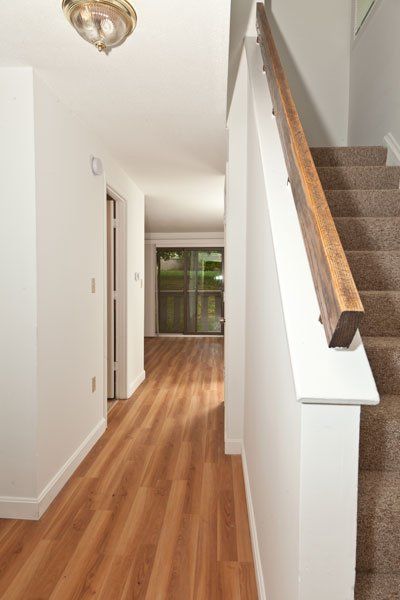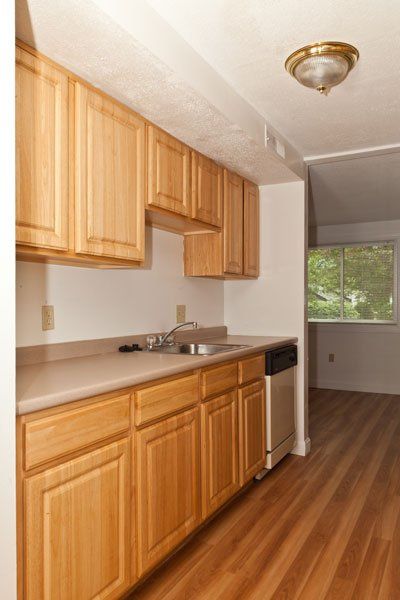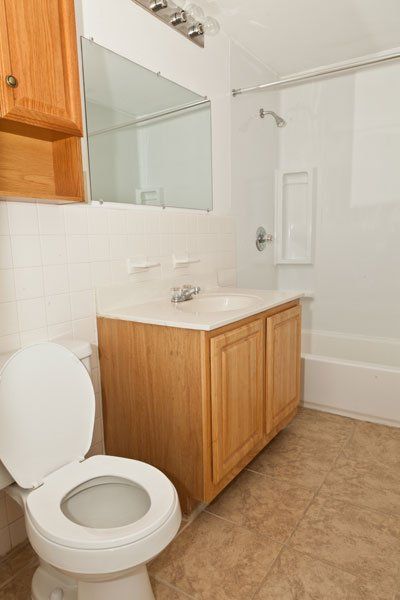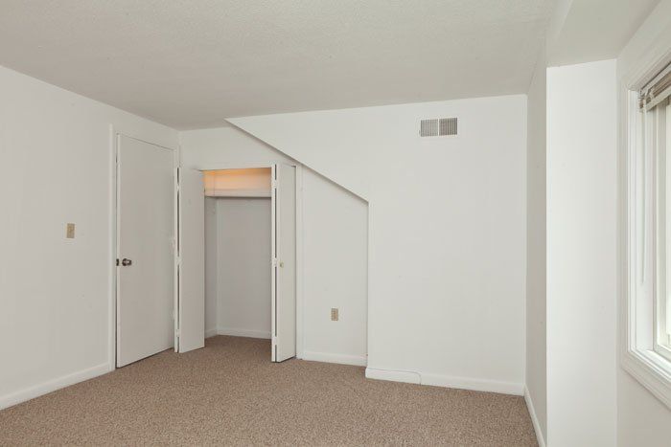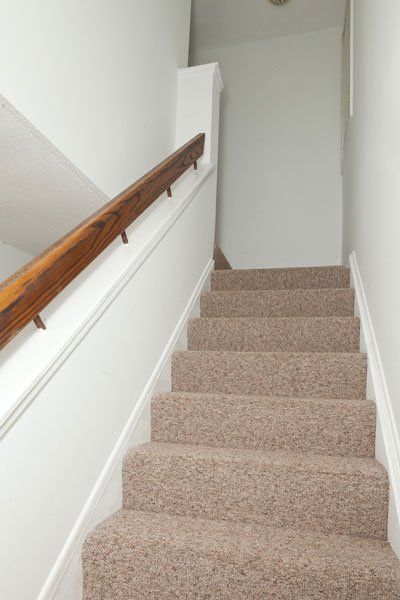PROPERTY DETAILS
The Villas at Twin Ponds
The Villas at a Glance
Rent: $2,600
Size : 1,324 sq. ft.
Bedrooms : 2 – 4
Baths : 1.5
Utilities : Not included
Pets Allowed
All Units Feature
- Vinyl Plank Flooring
- Private outdoor storage
- Gas heat & hot water (not included in rent)
- Central air conditioning
- Neutral-colored wall-to-wall carpet in bedrooms
- Walk-in closet
- Full-size washer and dryer
- Microwave
- Electric Range
- Private balcony
The features and layouts depicted may vary from photos, renderings and plans. Please ask your Rental Agent if the apartment you are applying for is different than the featured posts.
Community Amenities
- On-site management
- 24-hour maintenance
- Swimming pool
- Fishing ponds
- Acceptance of UPS and FedEx packages
Pet Policy
- All dogs allowed. NO BREED OR WEIGHT RESTRICTION! Limit two pets per household.
- Initial $300 fee for mandatory DNA program for all dogs
- Monthly fee $50 per pet (cats and dogs)
- Cats allowed with neutered/spayed certificate
- On-site dog playgrounds
The Resident shall obtain and a liability insurance policy (renter’s insurance), paid in advance for (1) full year and continue coverage for the length of residency. A certificate of insurance shall be provided to the Landlord as outlined in the guidebook.
Ask Management how we keep our community clean using
PooPrints.
The 2-bedroom floor plan combines the two smaller bedrooms into one large master bedroom with two closets. In the 4-bedroom floor plan, the family room becomes the fourth bedroom, with a wall at the kitchen and a door off the hallway for privacy.
Contact Us
Office Address:
105 Spit Brook Road, #21F
Nashua, NH 03062
Office Hours:
8:30AM TO 4:30PM
Phone : (603) 888-2242
Email : info@twinpondsnashua.com

