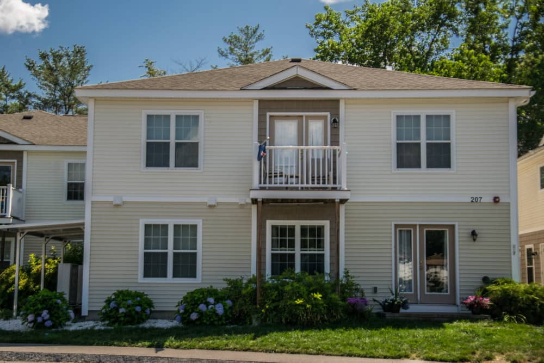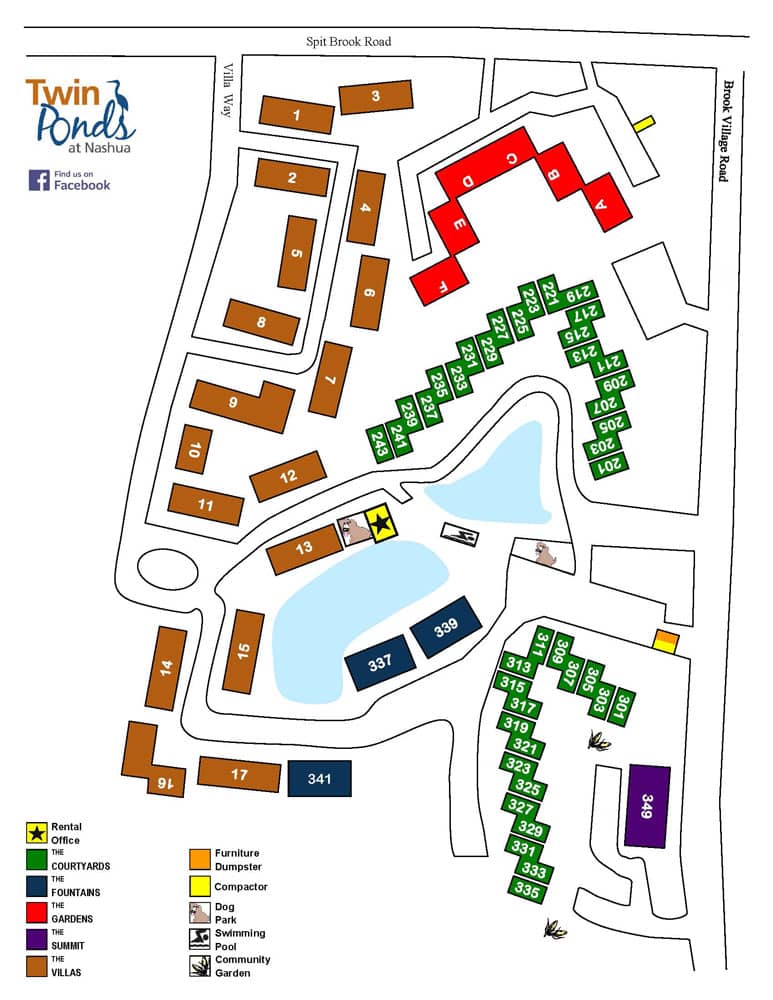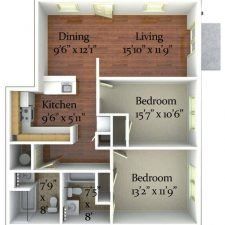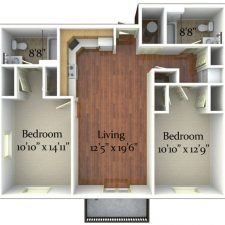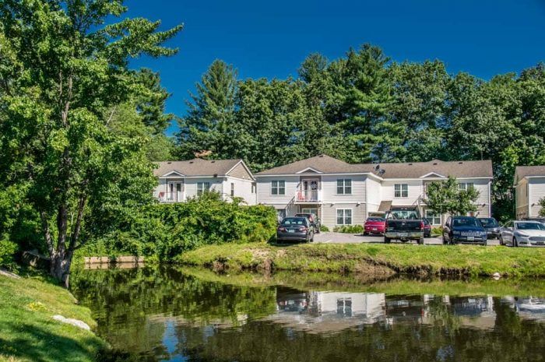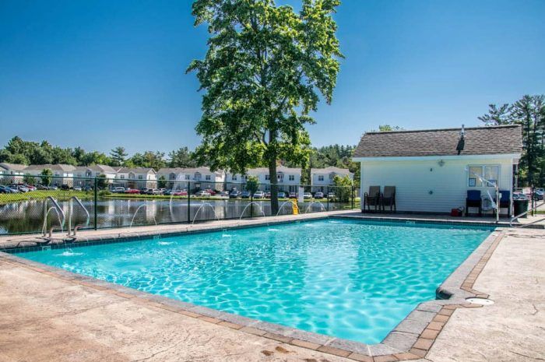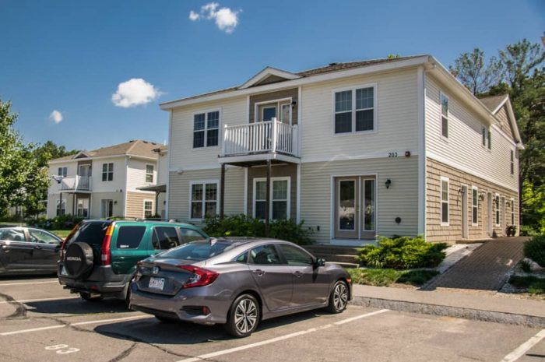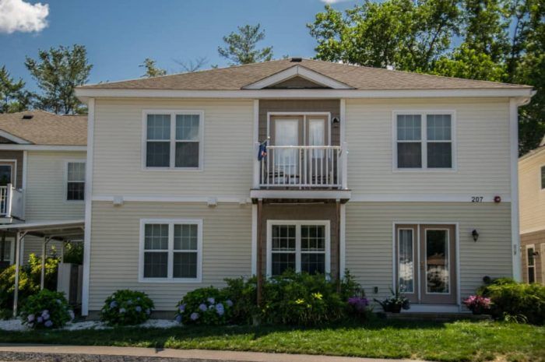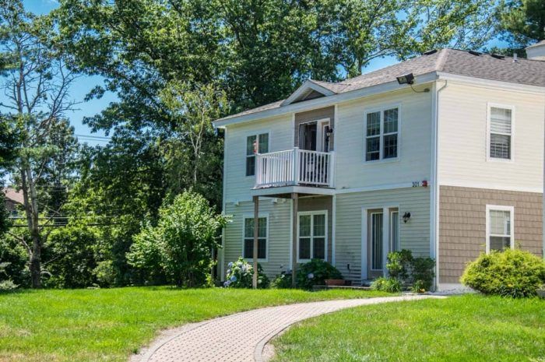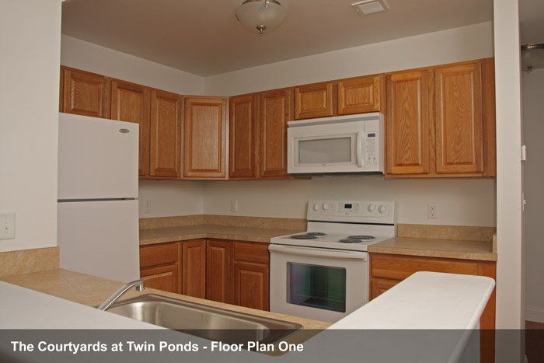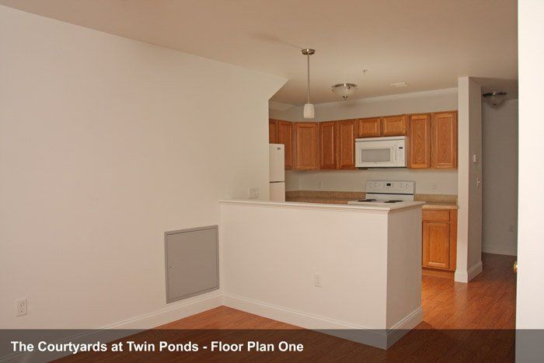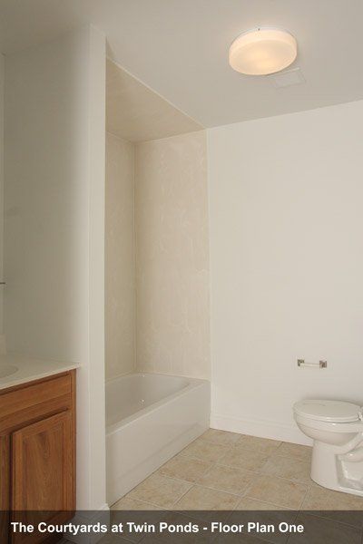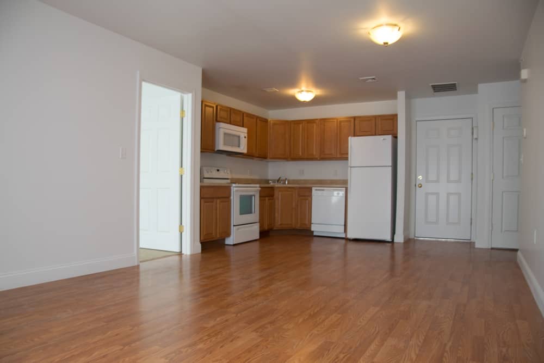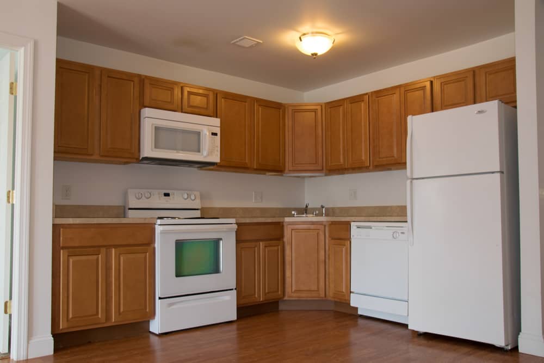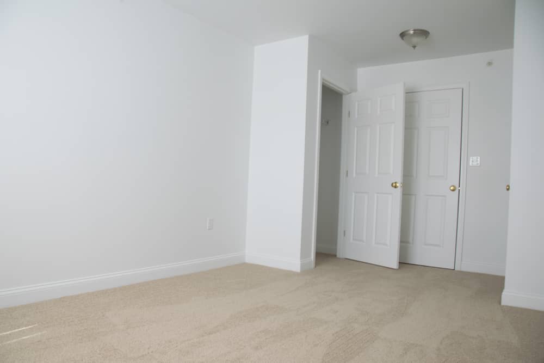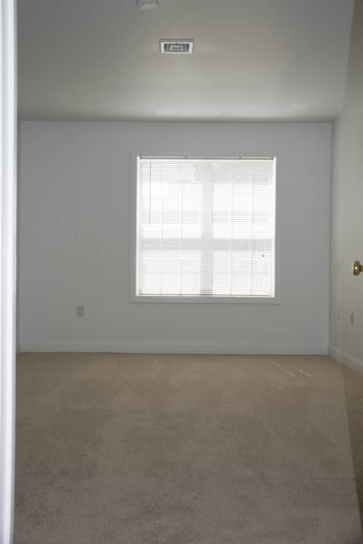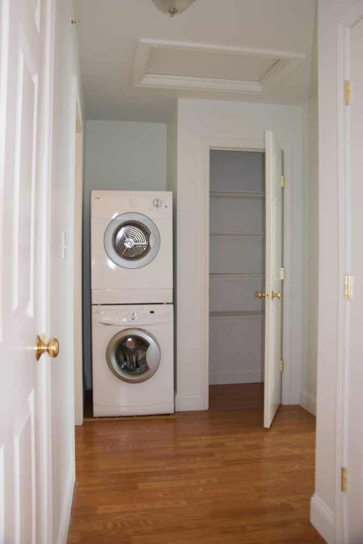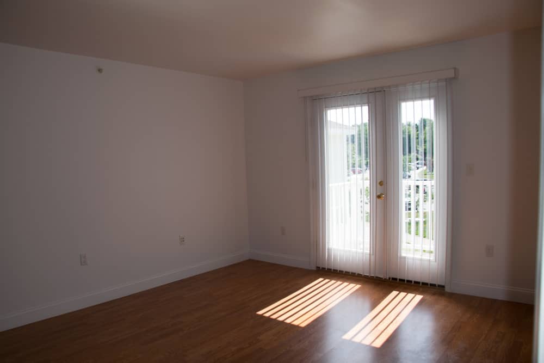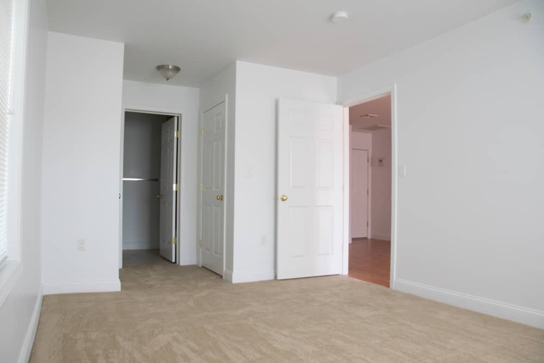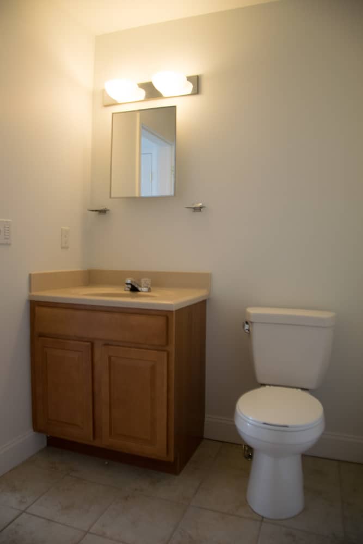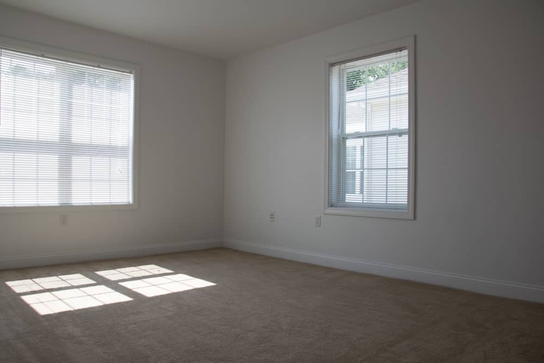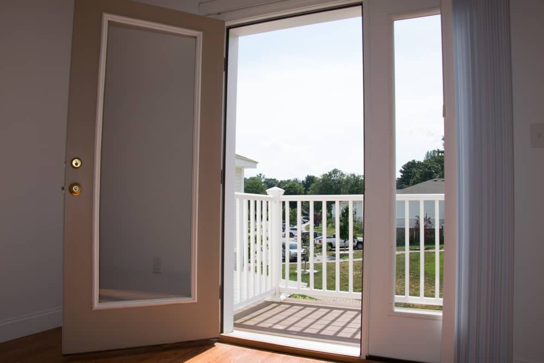PROPERTY DETAILS
The Courtyards at Twin Ponds
The Courtyards at a Glance
Rent:$2,375/month
Size : 1,080 sq. ft.
Bedrooms : 2
Baths : 2
Utilities : Heat, H/W, Elect. inc.
Pets Allowed: See Pet Policy below
All Units Feature
- Heat, hot water and electricity (included in the rent)
- Central air conditioning
- Neutral colored wall-to-wall carpet in bedrooms
- Hardwood floors / transitioning to vinyl plank flooring
- Ceramic tile bathrooms
- 2 full baths
- Ample closet space
- Washer and dryer
- Microwave
- Electric Range
- Private balcony
The features and layouts depicted may vary from photos, renderings and plans. Please ask your Rental Agent if the apartment you are applying for is different than the featured posts.
Community Amenities
- On-site management
- 24-hour maintenance
- Swimming pool
- Fishing ponds
- Acceptance of UPS and FedEx packages
Pet Policy
- All dogs allowed. NO BREED OR WEIGHT RESTRICTION! Limit two pets per household.
- Initial $300 fee for mandatory DNA program for all dogs
- Monthly fee $50 per pet (cats and dogs)
- Cats allowed with neutered/spayed certificate
- On-site dog playgrounds
Wheelchair Accessible Apartments
The Resident shall obtain and a liability insurance policy (renter’s insurance), paid in advance for (1) full year and continue coverage for the length of residency. A certificate of insurance shall be provided to the Landlord as outlined in the guidebook.
Ask Management how we keep our community clean using
PooPrints.
Contact Us
Office Address:
105 Spit Brook Road, #21F
Nashua, NH 03062
Office Hours:
8:30AM TO 4:30PM
Phone : (603) 888-2242
Email : info@twinpondsnashua.com

